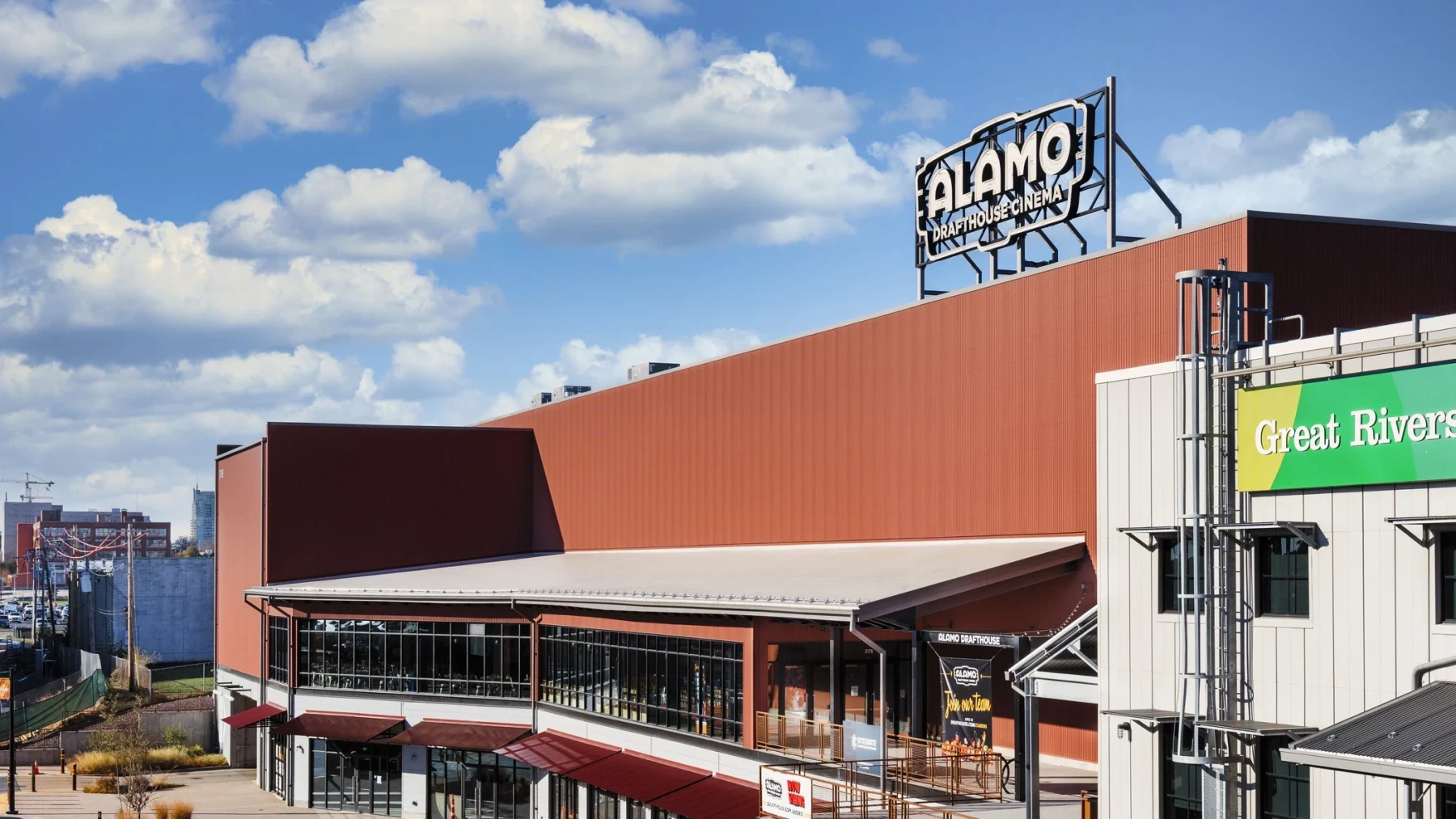Delivering on Alamo Drafthouse’s vision for an immersive, distraction-free movie experience meant designing for both performance and complexity. The core and shell scope required 16 feet of excavation beside a major right-of-way, a tieback retention system, and a layered concrete slab assembly to isolate the theater from surrounding noise and vibration.
Tenant improvements demanded equally rigorous planning, including mock-ups, in-situ testing, and strategic phasing to accommodate oversized screen and speaker installations.
From underground garage to second-floor theater, every detail was coordinated to meet Alamo’s elevated acoustical standards—ensuring audiences experience the film, and nothing else.

